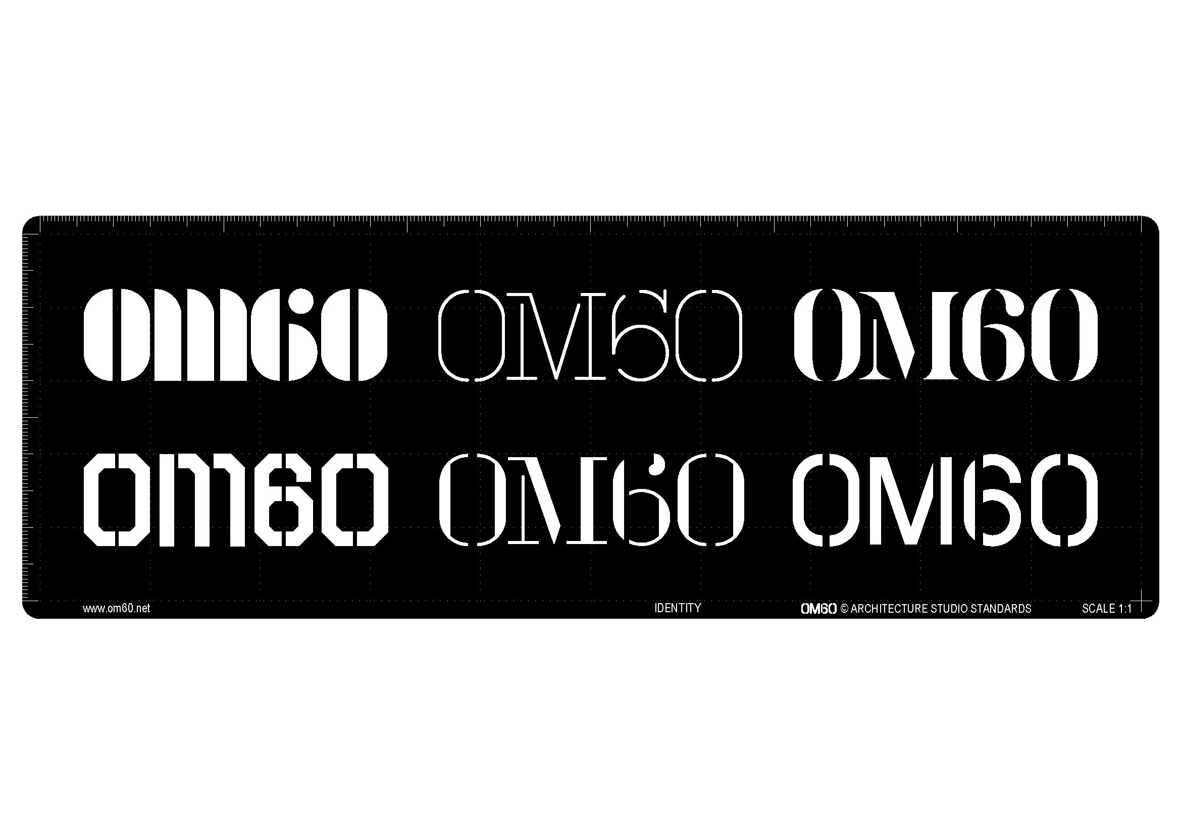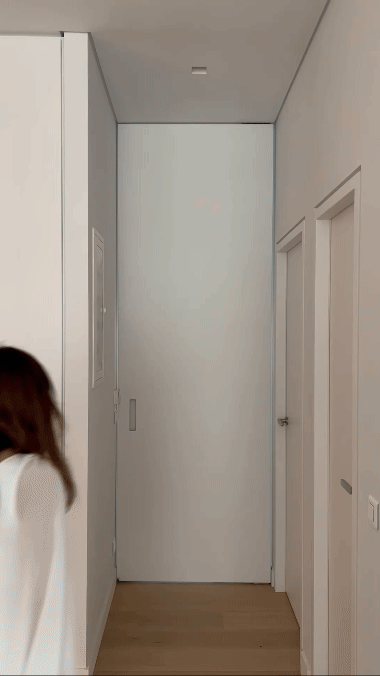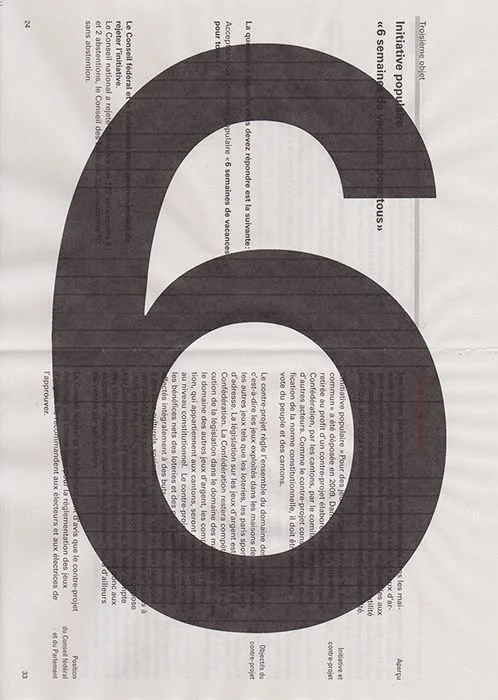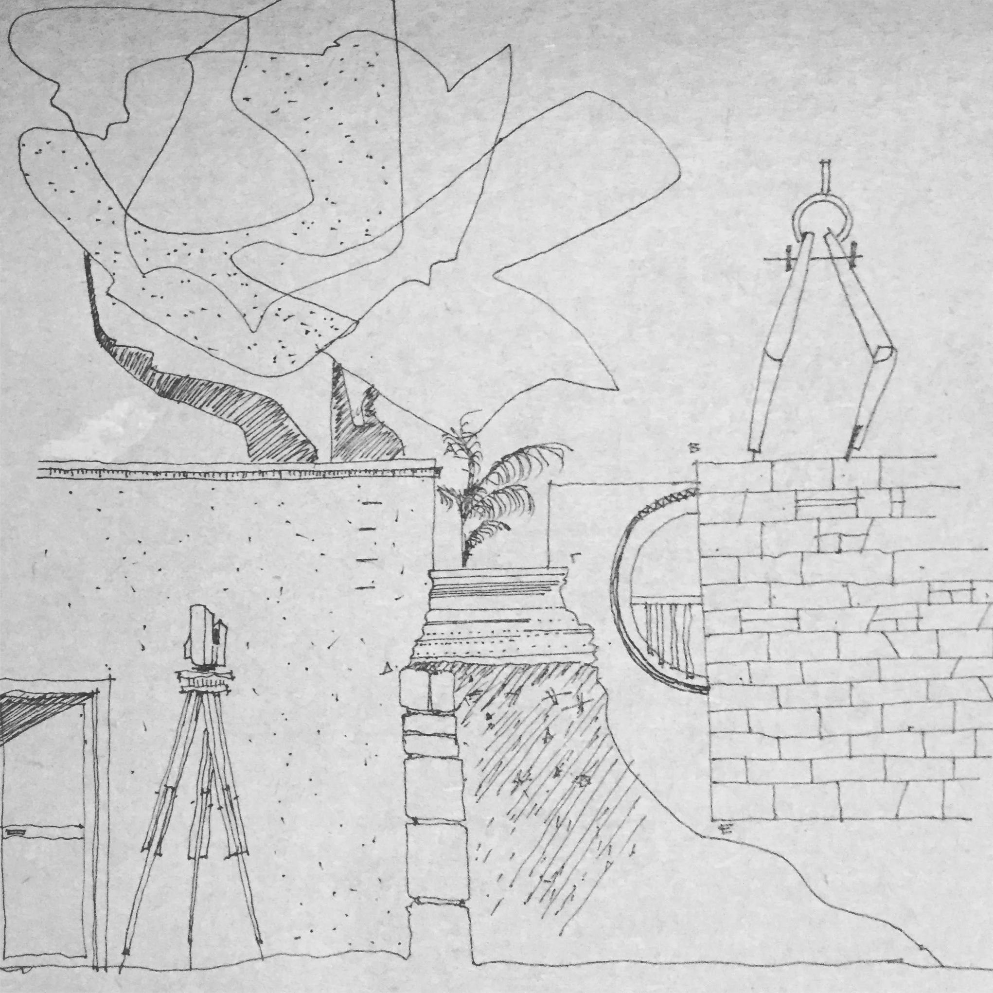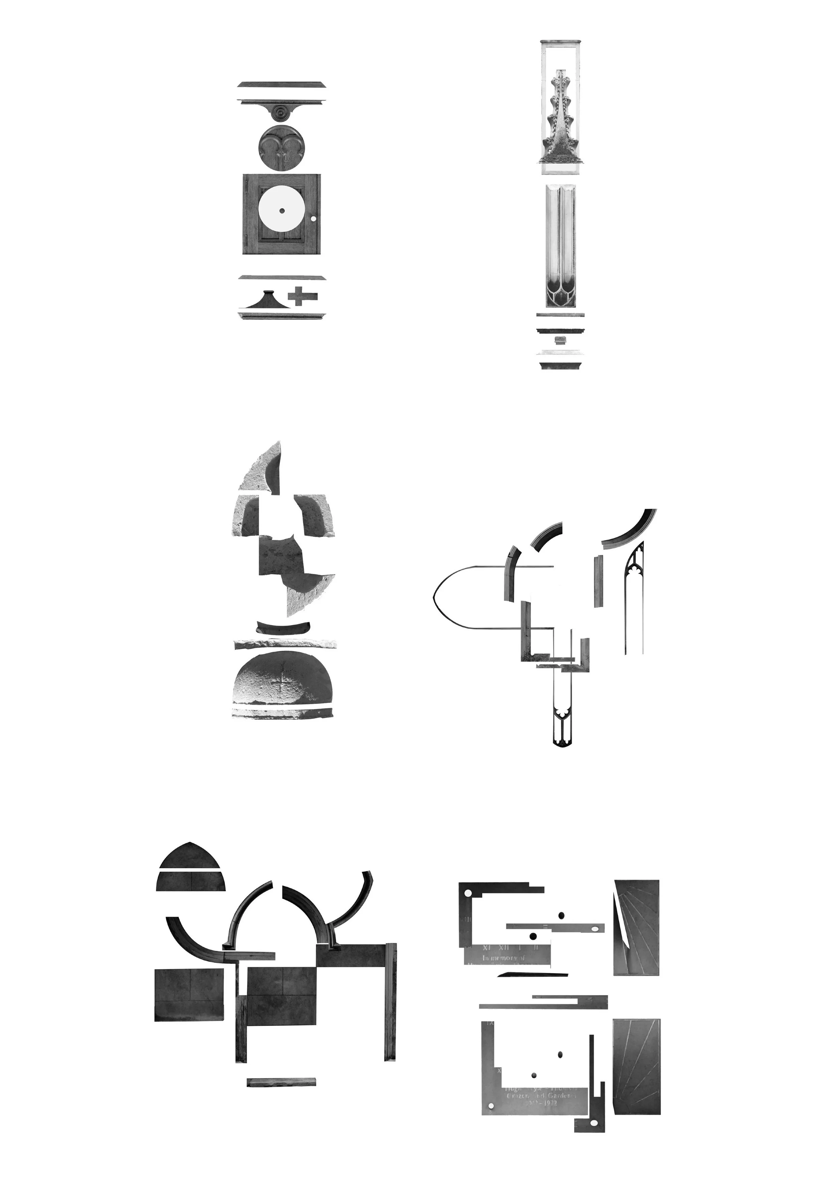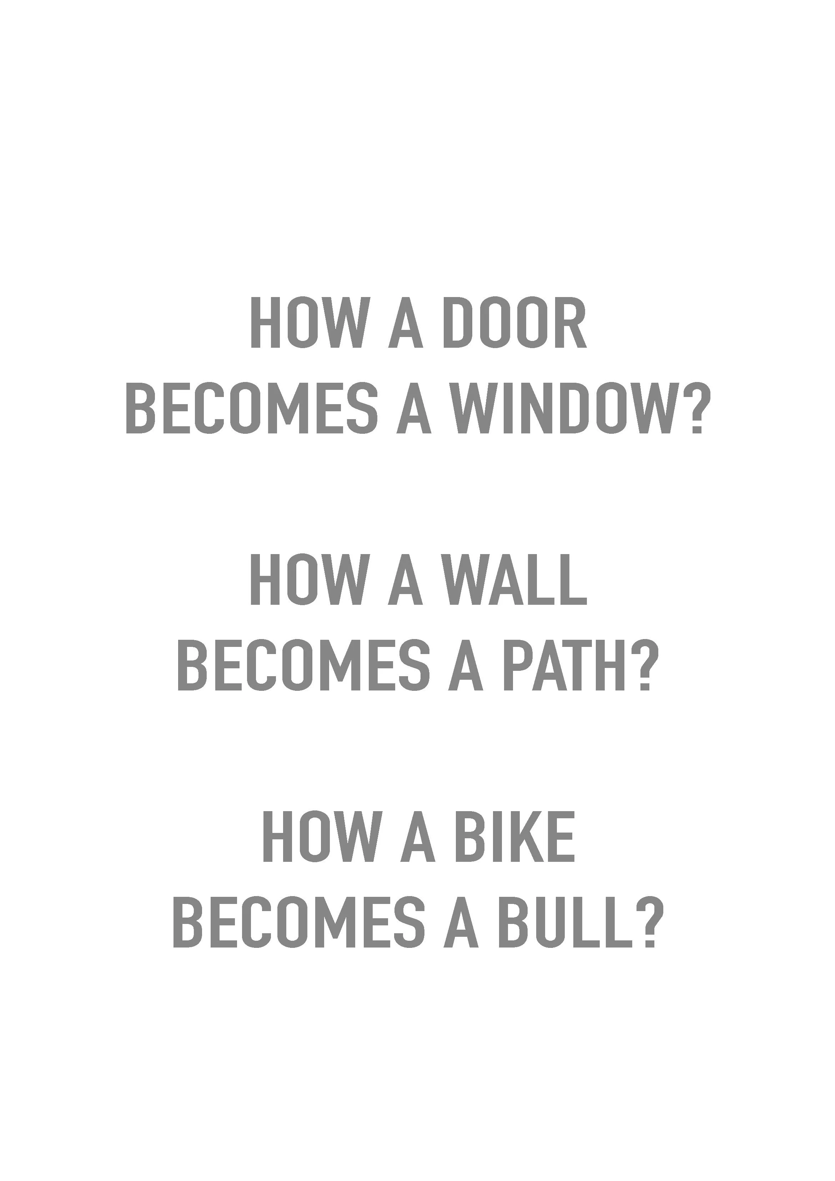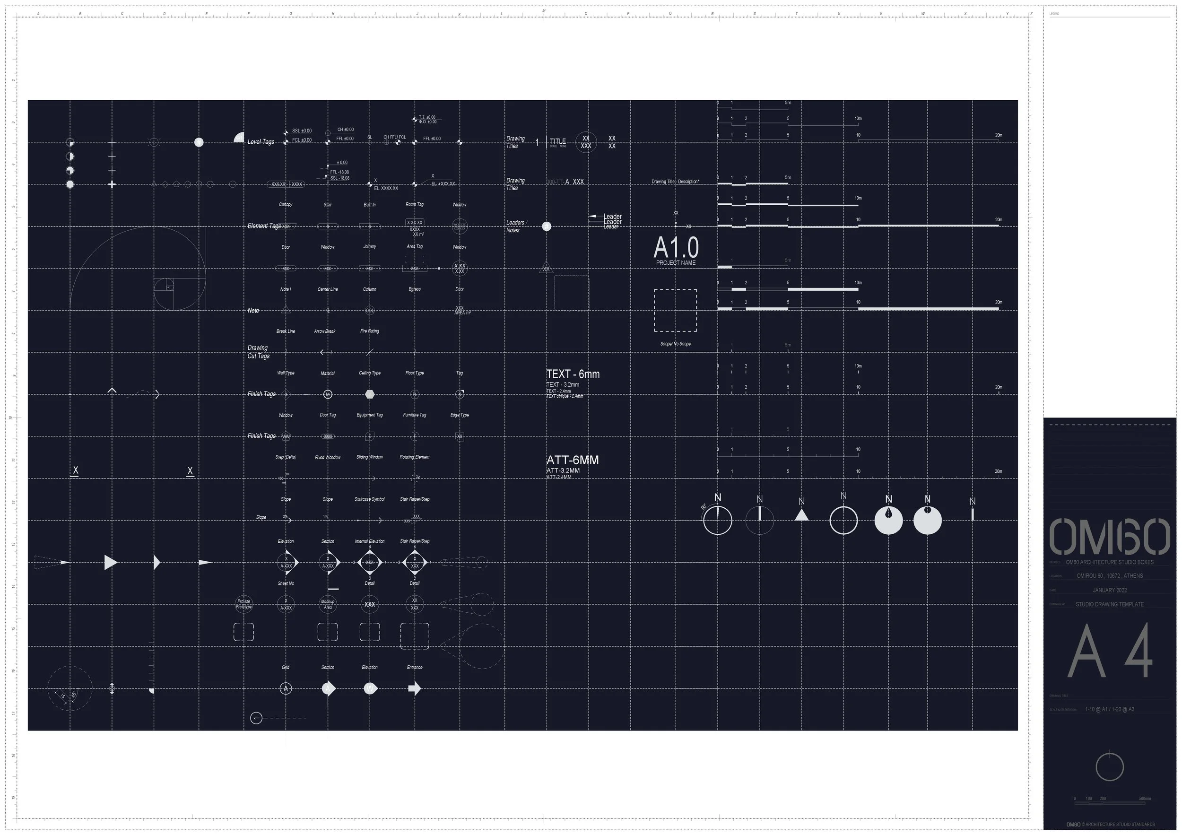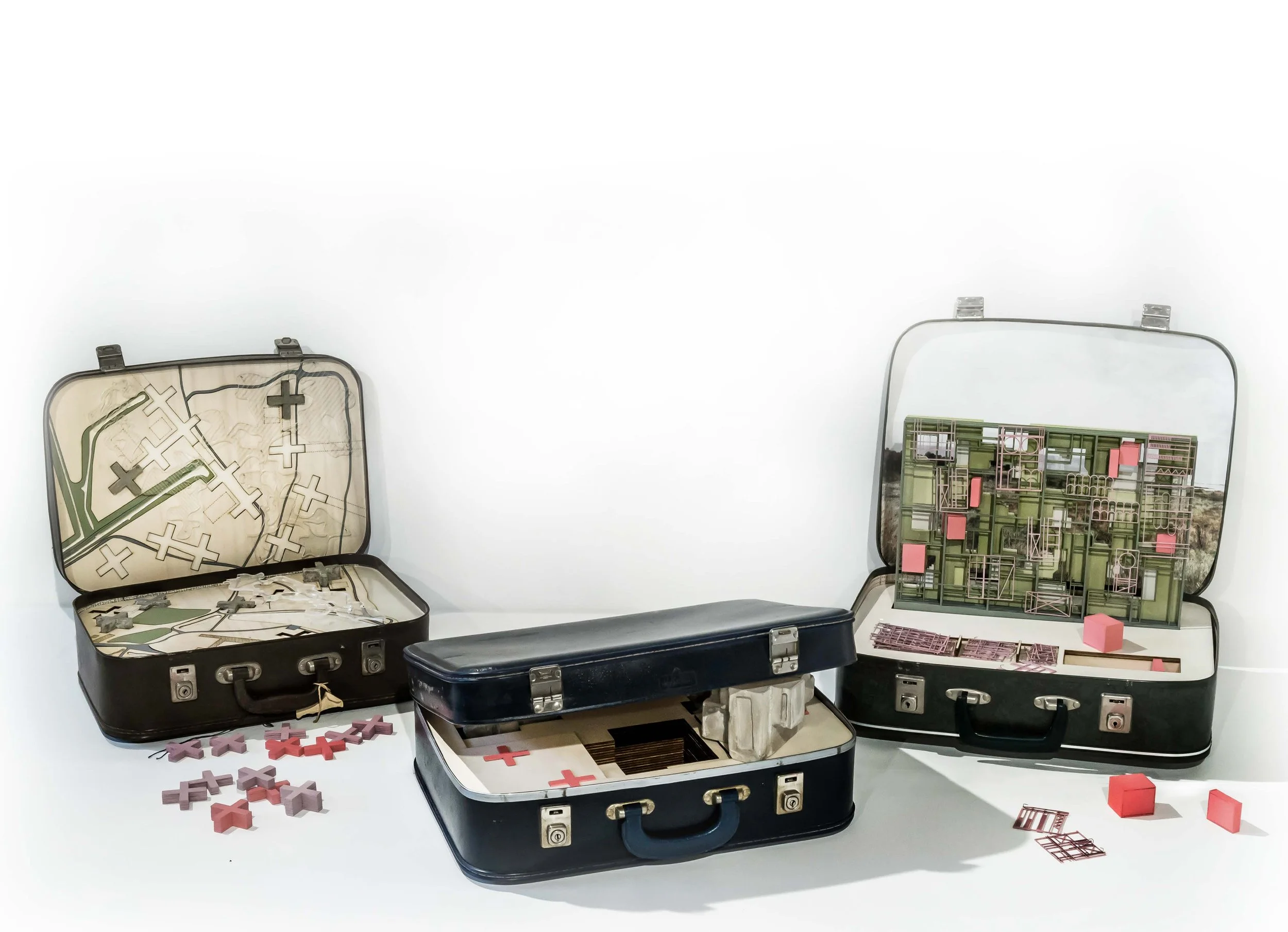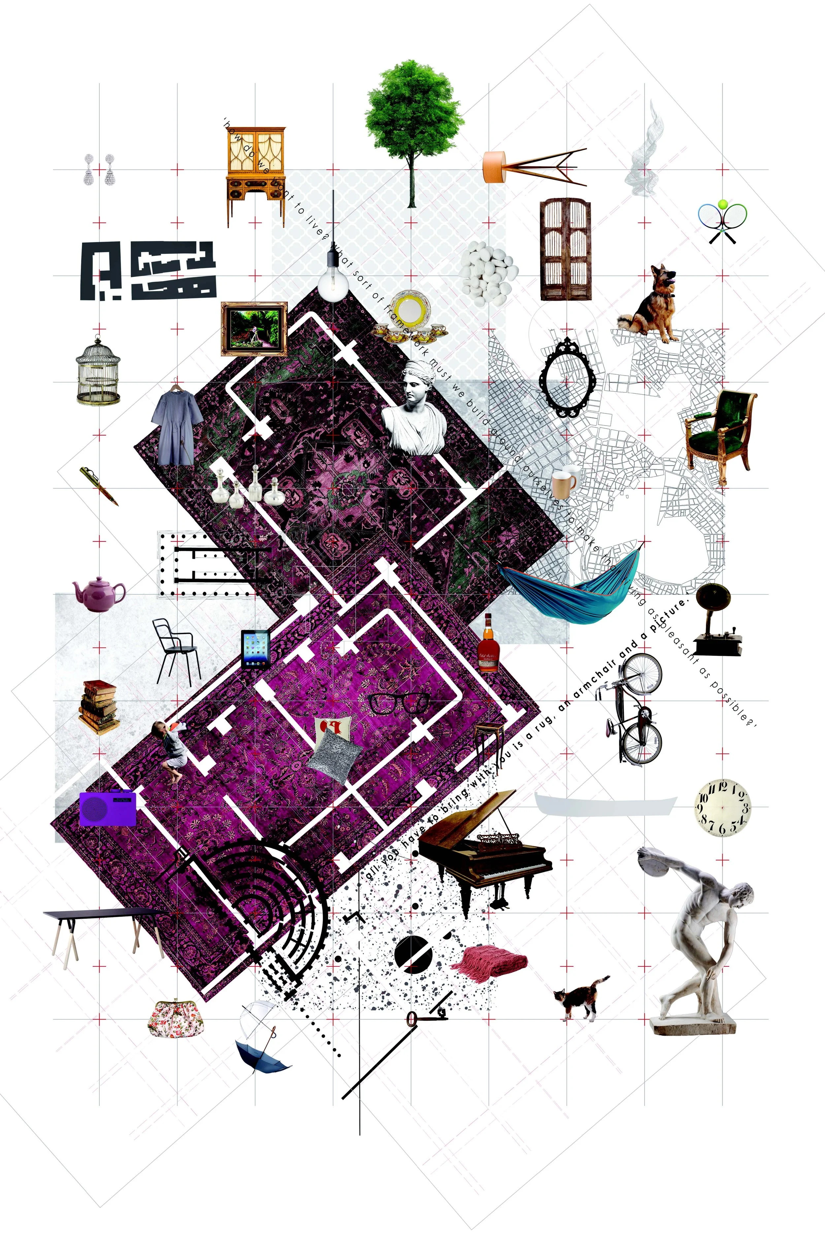OM60 is an architecture studio based in Athens.
OM60 specializes in working with historical environments, re using existing elements in creative ways. By mapping and recording the existing context, the studio responds with minimum additions, allowing users to add their own identity to each space. Fascinated by spatial paradoxes, OM60 reinterprets architectural elements, blurring the line between old and new.
OM60 was founded in 2022 by Eleni Vagianou and Tasos Theodorakakis. Both holding a Master’s degree from the Bartlett School of Architecture (UCL) in Historic Urban Environments and Urban Design, the studio rejects mainstream trends, instead focusing on principles like memory, measurement, and minimum intervention to craft thoughtful, sustainable designs
Rooted in collaboration and driven by a process of thoroughly understanding what is already there, OM60’s approach is both respectful of history and innovative in its execution
ON MECHANISMS
STENCIL AS A TOOL
OMOMOMOMOMOMOMOMOMOMOMOMOMOMOMOMOMOMOMOMOMOMOMOMOMOMOMOMOMOMOMOMOMOMOMOMOMOMOMOMOMOMOMOMOMOMOMOMOMOMOMOMOMOMOMOMOMOMOMOMOMOMOMOMOMOMOMOMOMOMOMOM
TASOS THEODORAKAKIS
ELENI VAGIANOU
ON MAPPING
OM60 design philosophy not only respects the existing identity of a place but also actively engages the user in adding to it. The studio’s fascination with spatial paradoxes and creative reinterpretation of architectural elements highlights its unique approach.
OM60 design philosophy not only respects the existing identity of a place but also actively engages the user in adding to it. The studio’s fascination with spatial paradoxes and creative reinterpretation of architectural elements highlights its unique approach.
ON MAPPING
ON MEASUREMENT
ON METAMORPHOSIS
ON METAMORPHOSIS
ON MINIMUM
ON MAPPING


